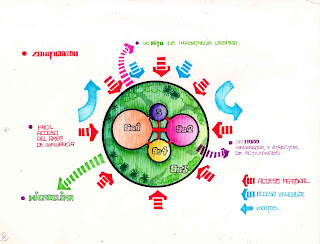Esquemas de Modelos Teoricos Arquitectonicos (Schemes of Theoretical Architectural Models)
Esquema basico donde se busca identificar mediante Subsistemas las zonas del proyecto por su jerarquia espacial; asimismo se detalla su zonificacion, accesibilidad, fisico natural, etc. Uso de marcadores para la representacion.
Basic scheme where it is sought to identify the areas of the project by means of Subsystems by their spatial hierarchy; Likewise, its zoning, accessibility, natural physical, etc. are detailed. Use of markers for representation.
Esquema basico realizado ya en el terreno donde se emplaza el proyecto, en el mismo estan las diferentes areas y como se interrelacionan unas con otras, tambien se ubica el ingreso principal, de servicio, vehicular y peatonal y parqueos en base a las avenidas o calles circundantes. Se puede ya esquematicamente ubicar las areas de vegetacion alta y baja. Para este esquema se debe tomar en cuenta el asoleamiento y los vientos predominantes, relieve, topografia, etc.Basic scheme already carried out on the land where the project is located, the different areas are already there and how they interrelate with each other, the main, service, vehicular and pedestrian entrance and parking lots are also located based on the avenues or surrounding streets. It is now possible to schematically locate the areas of high and low vegetation. For this scheme, sunlight and prevailing winds, relief, topography, etc. must be taken into account.




Comentarios
Publicar un comentario